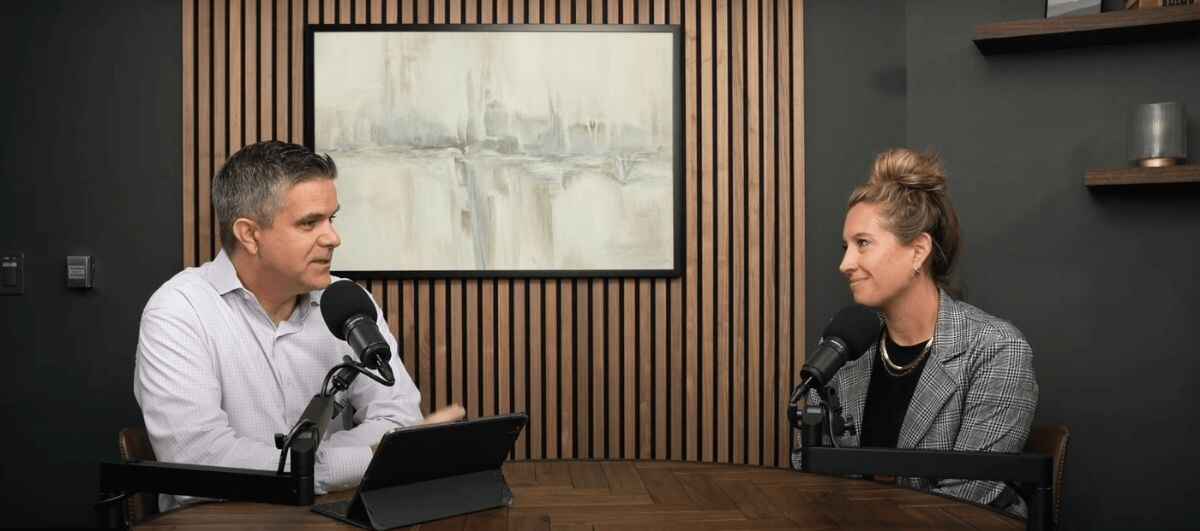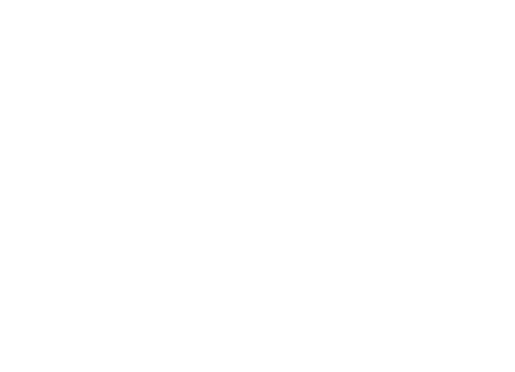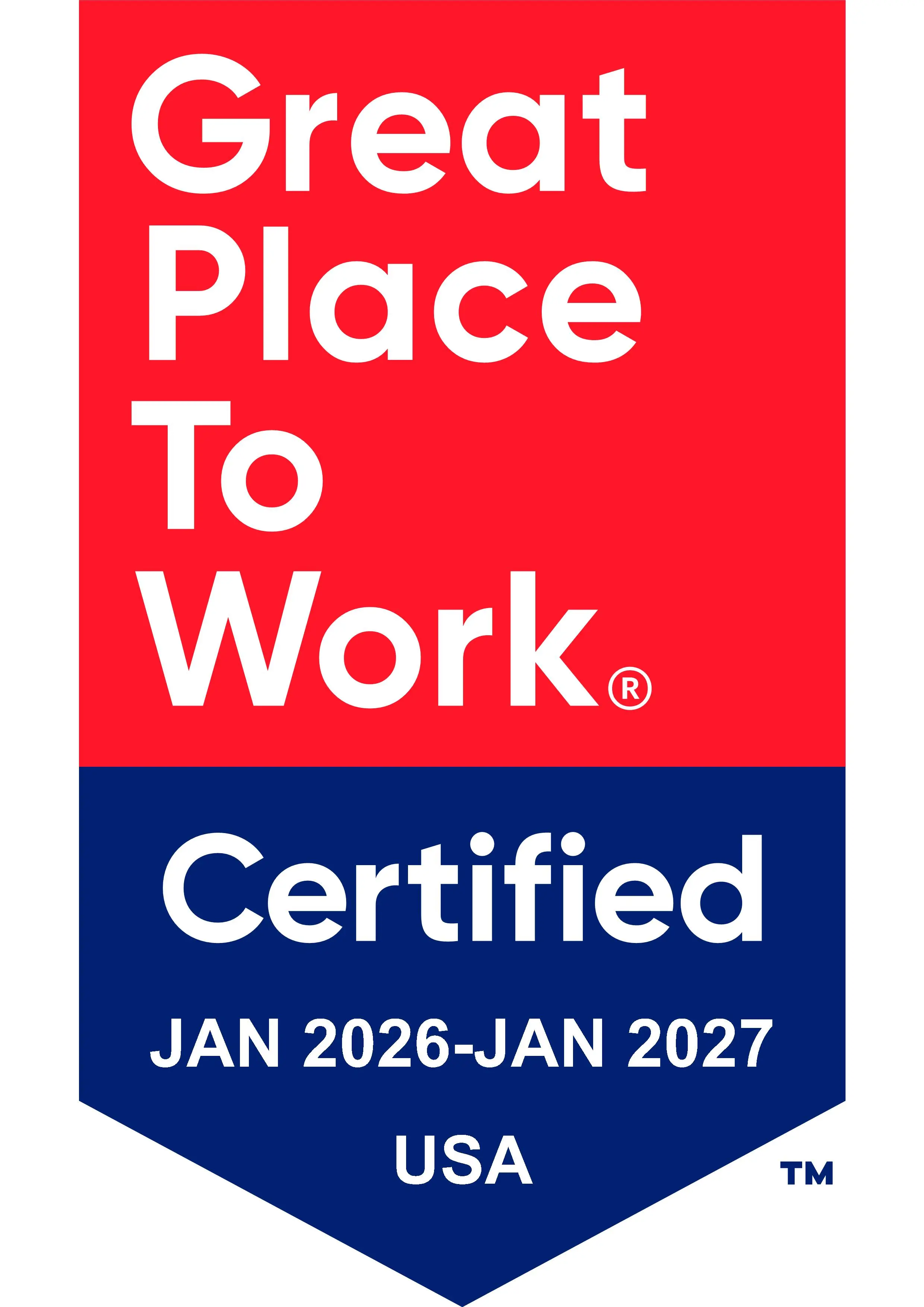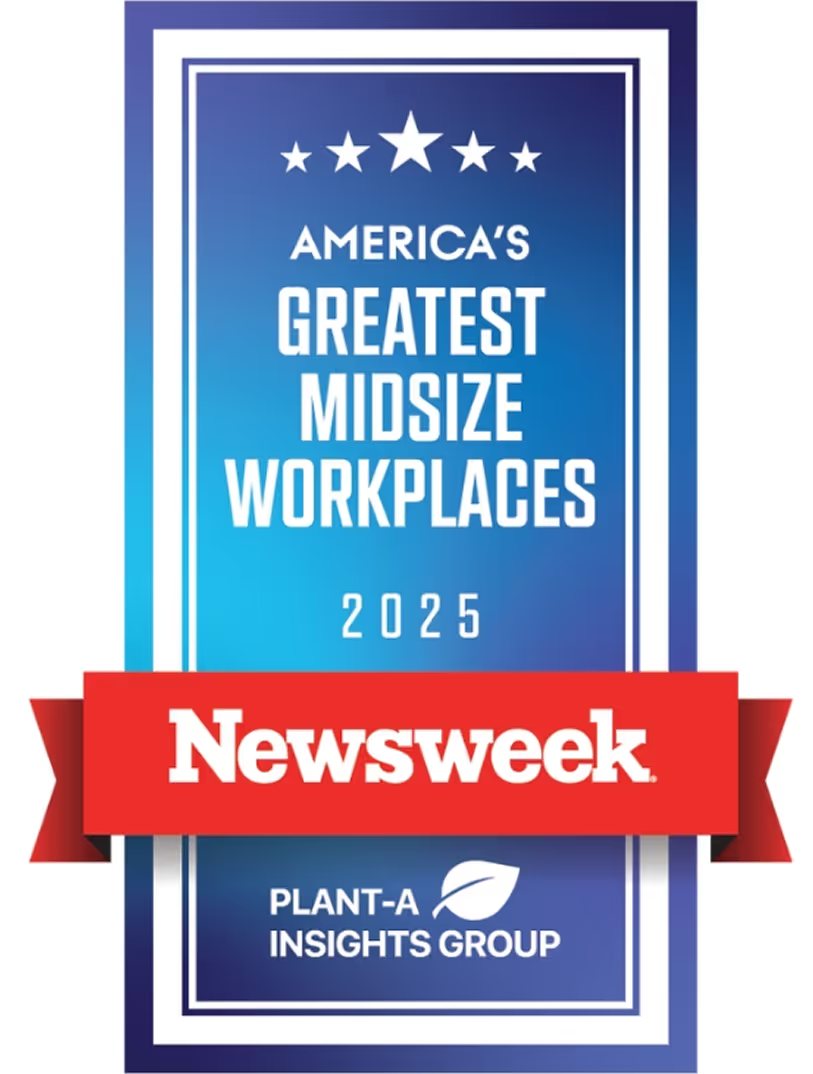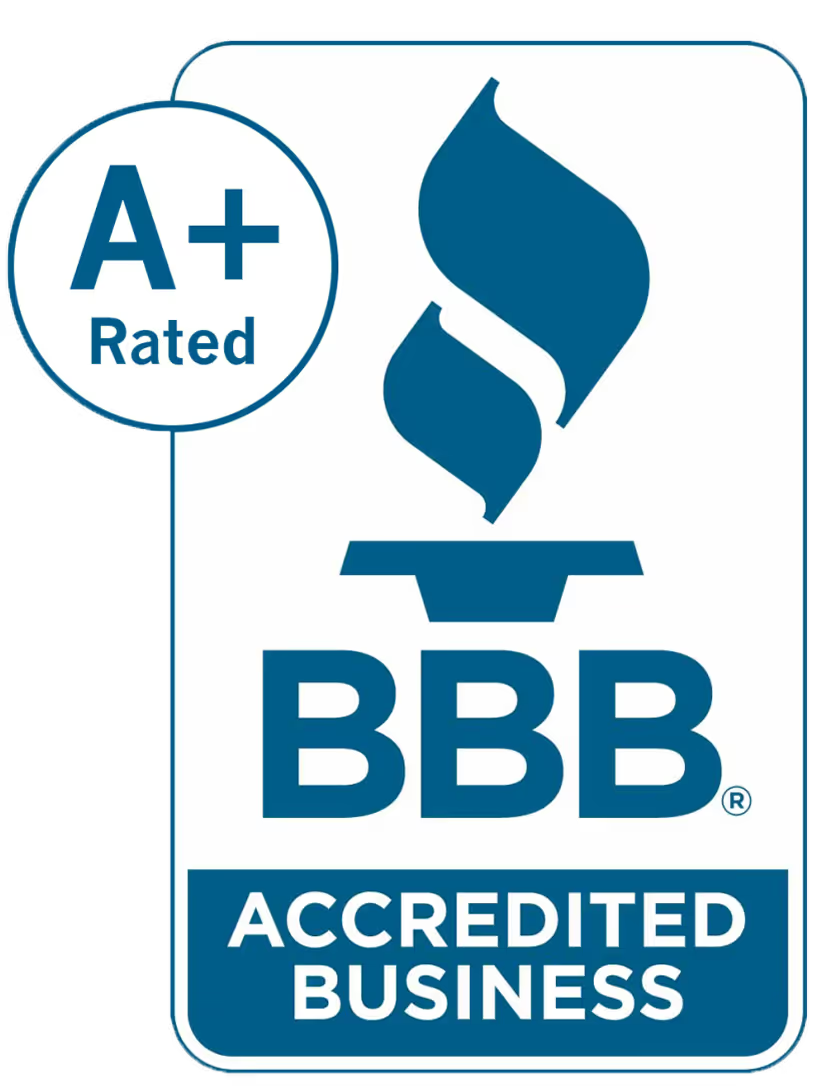How A High-Rise Lobby Transformed into a Modern Community Hub
Discover how a San Francisco high rise transformed its outdated lobby into a modern community hub with a full remodel, new resident lounge, upgraded finishes, and improved functionality. Learn about the budget, timeline, challenges, and results of this successful renovation project.
A major lobby renovation completed in December 2024 delivered a fresh sense of identity and functionality to a high-rise community in San Francisco. The project focused on elevating the first impression of the building while creating a multi-use space that supports daily resident life.

Project Overview
The existing lobby received a full remodel that included new flooring, upgraded lighting, and a redesigned front desk. An underused interior section was converted into a resident lounge furnished for comfort and community interaction. This lounge now serves as the primary location for monthly board meetings and provides a flexible space for residents throughout the day.
Additional upgrades included accent woodwork, updated wallpaper in the elevator foyer, and renovations to the management office and package room. The improvements aligned the building’s presentation with the modern design standards common among neighboring high rises.
Budget and Timeline
The project budget was just under half a million dollars. Work began in August of 2024 and reached completion at the beginning of December 2024, staying within the expected timeframe.
Goals and Outcomes
The renovation addressed the community’s need for a refreshed and more functional lobby. Residents gained an attractive lounge space that is now actively used for governance, social connection, and everyday convenience. The upgraded finishes throughout the area contributed to a strong sense of cohesion and professionalism.
Community feedback has been highly positive. Many residents expressed appreciation for the elevated look of the lobby and the thoughtful addition of the lounge.
Challenges and Insights
One of the most complex portions of the project involved replacing the elevator cab tiles to match the lobby flooring. Any modification within an elevator cab requires supervision by the elevator monitoring company or an approved specialist. This requirement can add cost and scheduling complexity, and it is an important consideration for any association planning similar work.
Leadership and Community Alignment
Professional architects guided the design process, selected after management provided the board with multiple vetted options. Throughout construction, consistent communication played a central role in maintaining community support. Regular updates, clear explanations of project phases, and a hands-on approach from the management team helped reduce friction and build confidence in the long-term value of the renovation.
Related Posts
Check out our podcast library
Check out podcast