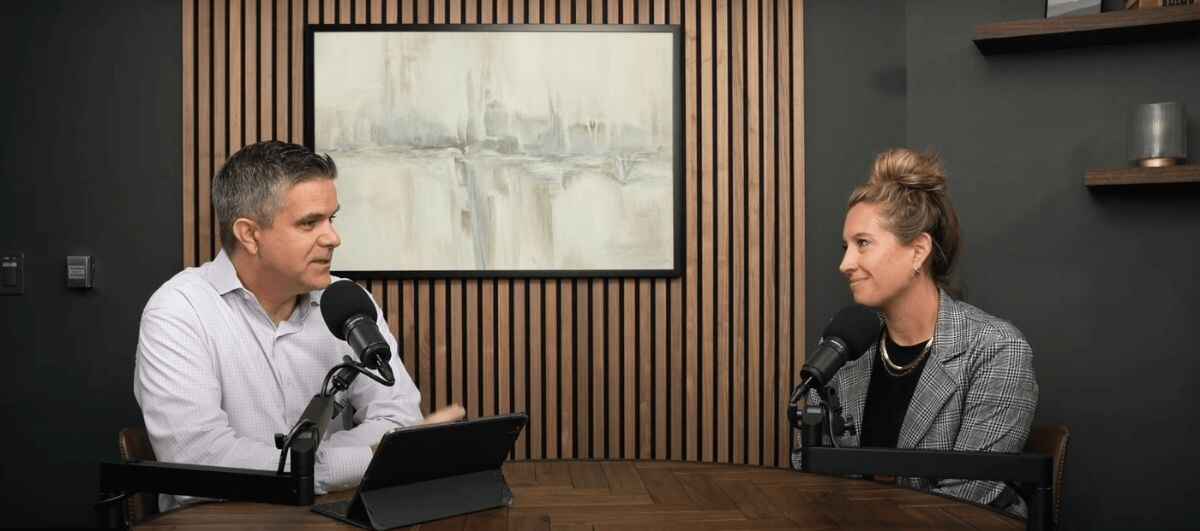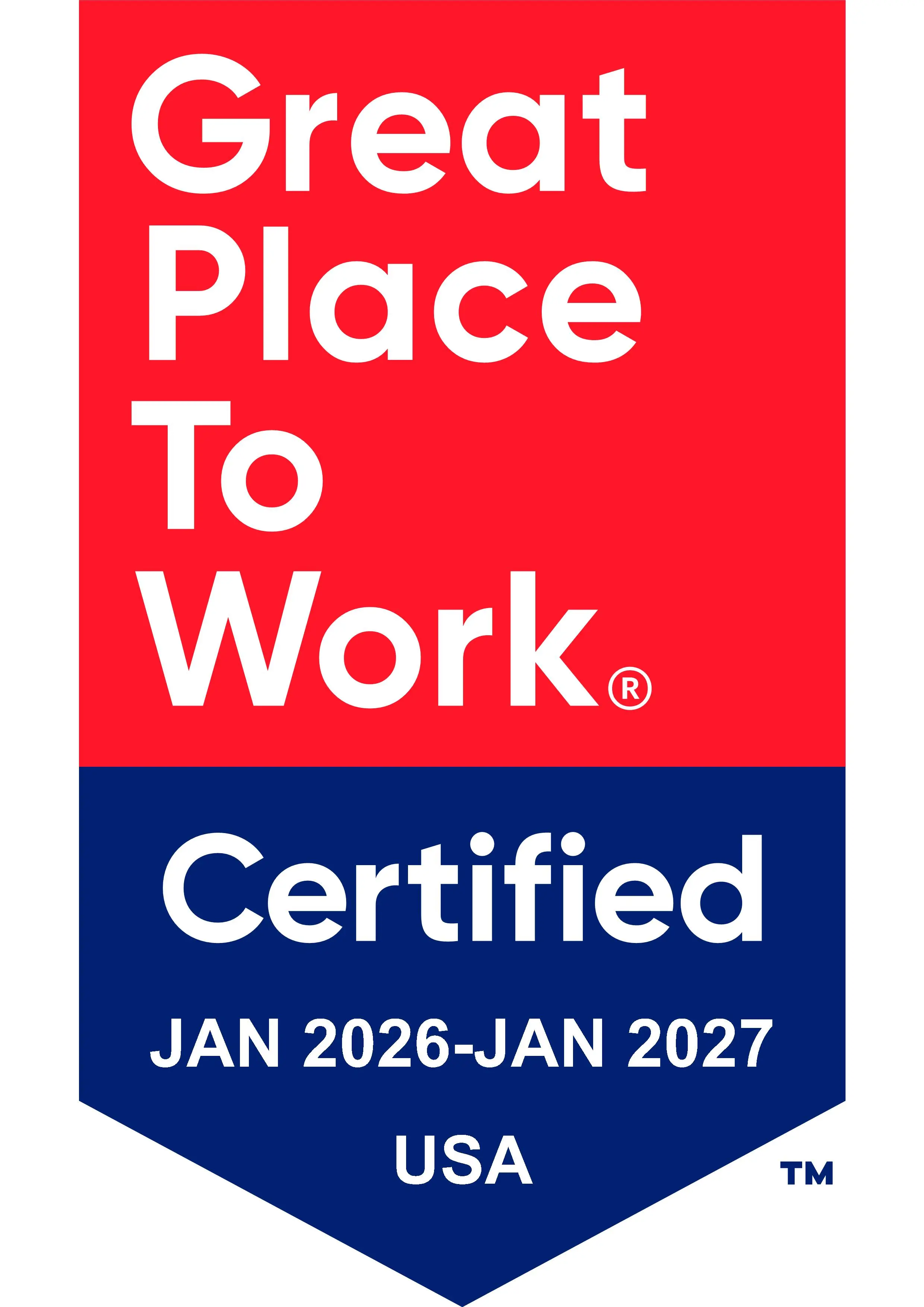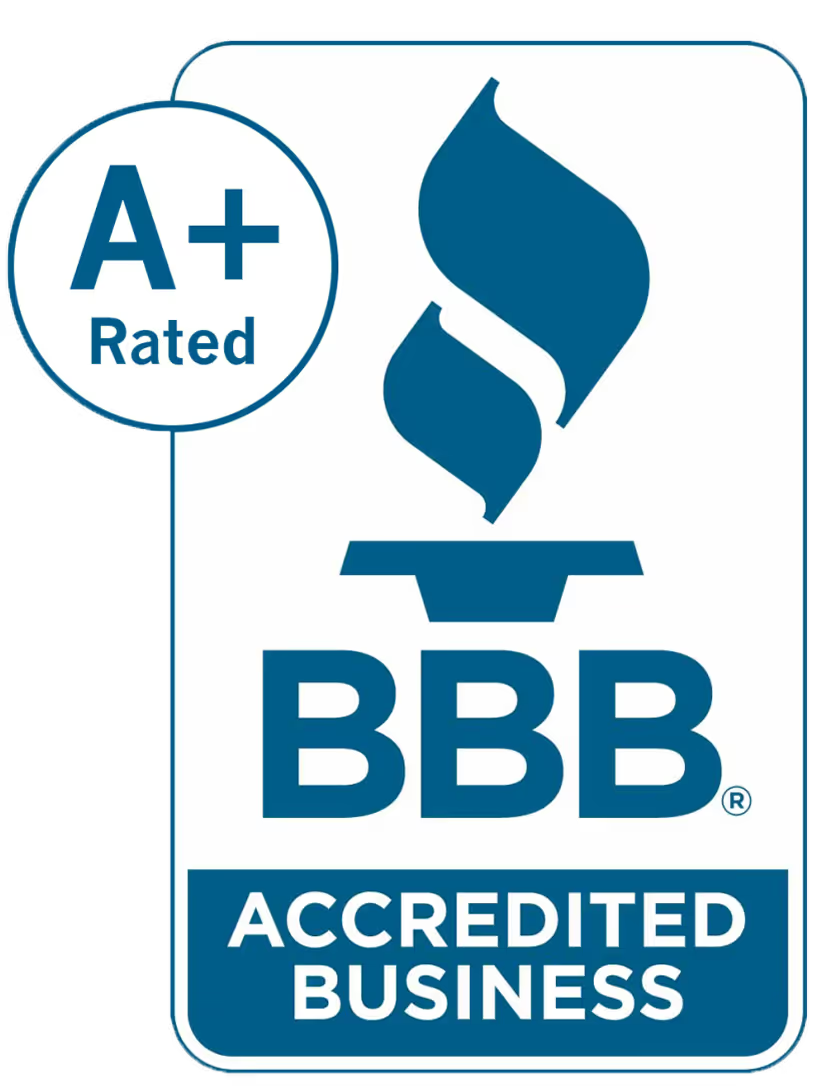Common Area Renovations
Reimagining the Heart of the Community
Every community has a heartbeat. Sometimes it’s the fitness center filled with early risers. Sometimes it’s the pool deck where neighbors gather on summer evenings. And sometimes it’s the lobby, the first space that tells residents and guests who this community really is. But over time, even the most beloved spaces start to show their age. Furniture fades, trends change, and what once felt modern begins to feel dated.
For many boards, this moment sparks the same question: How do we approach common area renovations wisely, strategically, and in a way that actually enhances the value and spirit of the community?
Start with the Full Picture
The most successful renovation projects begin with a clear understanding of where the community stands today. That means looking at reserve studies, engineering reports, and condition assessments to determine the actual state of the property. But data alone isn’t enough. It’s equally important to ask residents how they feel about their shared spaces. What amenities do they value most? Where do they spend their time? Which areas make the biggest impression, good or bad?
Pairing these insights helps the board see both the practical and emotional condition of the community. One tells you what needs fixing. The other tells you what matters most.
Know the Competition
In real estate, context is everything. A 25-year-old community doesn’t exist in a vacuum; it competes with newer developments nearby. Buyers compare finishes, amenities, and assessments before deciding where to live.
Boards can learn a lot by studying local listings or visiting neighboring communities. How does your fitness center stack up against the new complex down the street? Are assessments higher or lower? What amenities are becoming standard that your community lacks?
Real estate agents or engaged residents who serve on a committee can help gather this kind of market intelligence. The goal isn’t to copy others. The goal is to understand where your community fits and what improvements could increase property values and resident satisfaction.
Understand the Financial Landscape
Before dreams of a redesigned clubhouse or upgraded pool deck take shape, the board needs to assess the funding available. Reserve studies and annual budgets provide the roadmap. They show not only what can be afforded now but what’s realistic to plan for in the future.
Sometimes renovation ideas can be phased in over time. Starting with smaller upgrades that deliver visible results without overextending the community’s finances can make a big difference. Think of it as strategic reinvestment, not a spending spree.
Let Data and Residents Guide Priorities
Community surveys, town halls, and amenity usage data help identify where updates will have the most impact. If the access control system shows that the gym or clubhouse sees the most traffic, those spaces might deserve priority. Transparency during this process also builds trust. When residents see how data informs decisions, they are more likely to support the final plan even if not everyone agrees on every design choice.

Decide Who’s Steering the Project
Once the community agrees that work is needed, the next step is determining who will lead. Will the board manage it directly? Should a renovation committee take the reins? Or would it make sense to hire a designer or architect to guide the process?
Committees can be invaluable for research, community outreach, and design exploration, especially when residents bring relevant experience in architecture, design, or engineering. But boards should weigh whether volunteers have the time and expertise to follow through. A strong start can easily stall if the project relies on good intentions instead of qualified leadership.
Create a Unified Vision
Common area renovations often happen in phases, but that doesn’t mean they should feel disconnected. Establishing a cohesive design aesthetic and long-term plan helps prevent a patchwork look that can undermine the community’s brand.
Turnover among board or committee members can also shift design preferences midstream. Documenting a clear design direction early, and sticking to it, protects consistency as leadership changes.
Explore Options and Engage the Community
Transparency doesn’t end once design begins. Boards should share multiple renovation options, including visuals and estimated budgets, before final decisions are made. While it’s impossible to please everyone, involving residents early builds support and minimizes pushback later.
Showing the “why” behind each option, including costs, materials, and reasoning, turns the process into a story that residents can follow. Engagement leads to buy-in, and buy-in leads to smoother implementation.
Think Beyond the Big Overhaul
Not every transformation requires a massive budget. Sometimes the most effective improvements come from smart refreshes rather than full rebuilds. A fresh coat of paint, new carpet, or reupholstered furniture can dramatically lift the feel of shared spaces for a fraction of the cost.
When done thoughtfully, these smaller touches can scale across the property, creating a consistent and inviting look without the strain of a major capital project.
Weigh Quality and Longevity
As boards consider materials and finishes, they should look not just at cost but at how the community will age compared to newer alternatives. A well-built feature from 15 years ago that has held up beautifully might be worth replicating at a higher initial cost if it means lasting value. These decisions ripple forward into future reserve studies and help ensure sustainability.
Know When to Call in the Professionals
Renovations handled entirely by volunteers often take longer and carry more risk. Professional designers, architects, or project managers bring the structure and expertise that keep projects on budget and on schedule.
Volunteers play a crucial role in shaping the vision and representing the community’s interests, but experienced professionals turn that vision into reality.
The Takeaway
Common area renovations are more than cosmetic upgrades. They are investments in the shared identity and long-term value of a community. By grounding decisions in data, engaging residents meaningfully, and maintaining a consistent vision, boards can transform tired spaces into places that remind everyone why they love where they live.
.jpg)
Check out our podcast library
Check out podcast






.svg)









